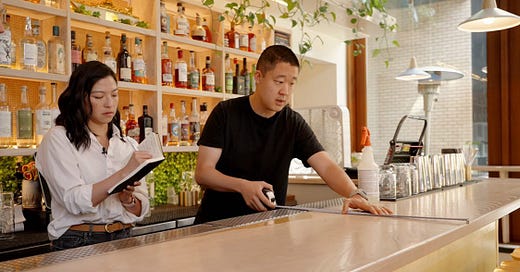If I were a betting woman (I’m definitely not), I’d say we should get our permits back by the start of the new year, which means I need to get my CD (construction document) set done and handed off to my GC in the next month (ah, no pressure 😅). It feels daunting, so to help keep myself accountable, I’m making myself share bits and pieces in this newsletter as I complete them, which may be interesting to my design nerds 🤓.
Today I’m walking you through my thought process when it came to space planning our restaurant and sharing a few of the iterations I did before we landed on our final floor plan.
Note: This issue is a little long (lots of images), so some of you may need to click “expand” at the end if you’re reading this on email.
Keep reading with a 7-day free trial
Subscribe to super junior designer to keep reading this post and get 7 days of free access to the full post archives.


